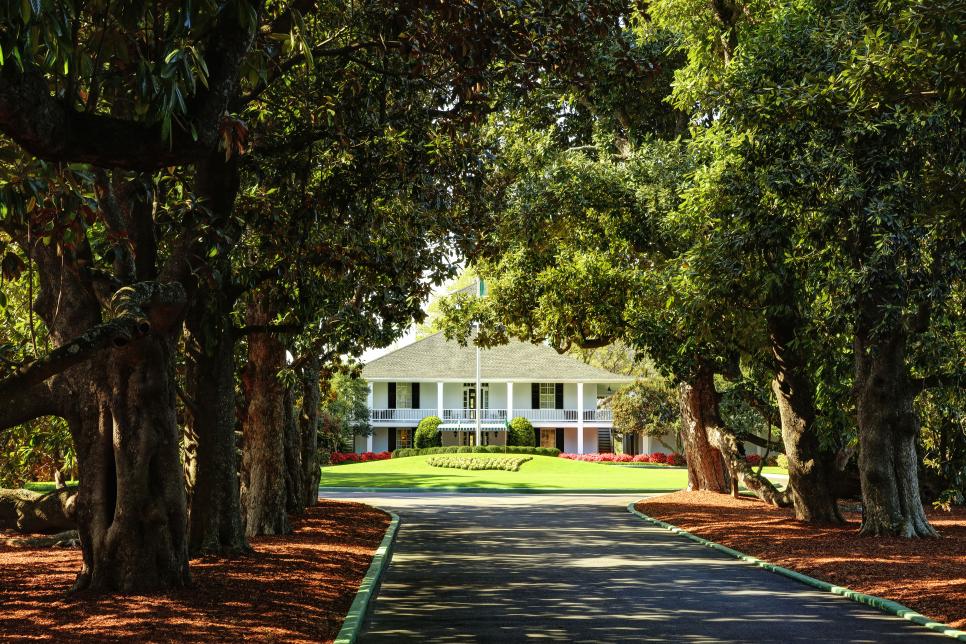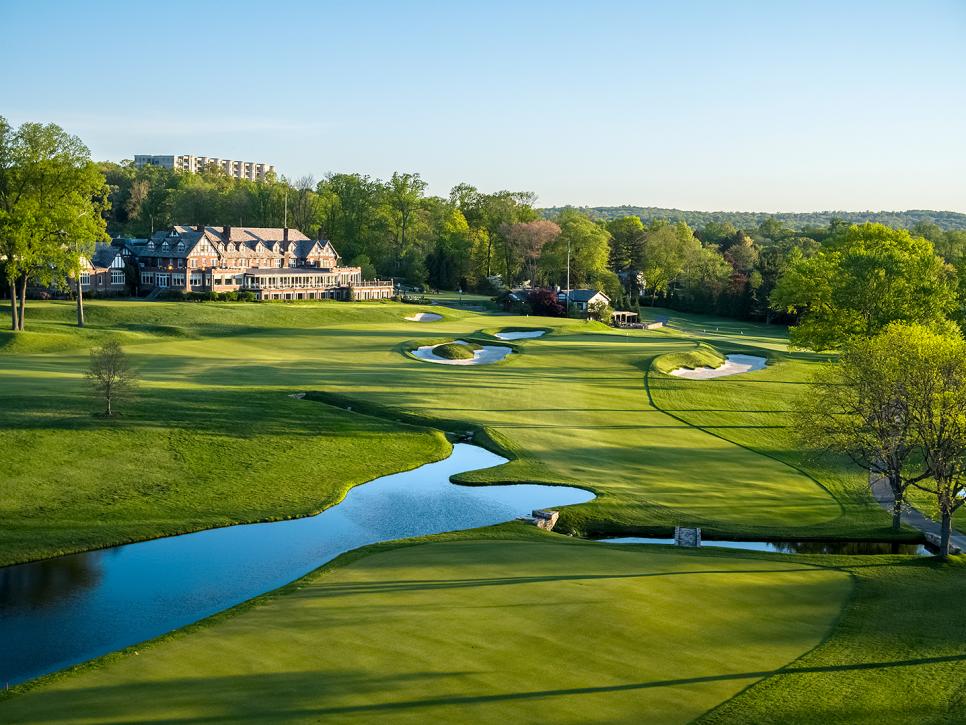A clubhouse is a three-dimensional space that is the sum of the locker rooms, the bar, the dining rooms and more. And it exudes a certain character through its architectural forms. We asked our 1,700+ course-ranking panelists to evaluate the greatness of golf's best clubhouses on a 1-10 scale.
We instructed our panelists to disregard the club's history and membership. The feeling of the entrance, the flow of human traffic, and the utility of each square foot are important considerations, but when you get down to it, the only question is: "How much does the clubhouse make me want to spend time here?"
Whether you prefer the history and character of golf’s earliest clubhouses or the grandeur and amenities of the newest, a thoughtfully designed clubhouse creates a lasting impression. For the first time, Golf Digest has determined America's Greatest Clubhouses.
CLASSIC
Augusta (Ga.) National G.C.

Augusta National
When horticulturalist Dennis Redmond built a plantation house in the 1850s, he made a prescient choice of materials, creating one of the first poured-concrete structures in the South and giving it the durability to live on as Augusta’s clubhouse.
Baltusrol G.C., Springfield, N.J.

Evan Schiller
Now a National Historic Landmark, the clubhouse, a Tudor Revival masterpiece, was designed in 1910 by Chester H. Kirk after the original clubhouse—the former house of a New Jersey farmer, Baltus Roll—was destroyed in a fire.
Congressional C.C., Bethesda, Md.

Designed in 1924 by Philip M. Julien, the Spanish Colonial Revival-style clubhouse has made additions over the years but has done a great job at maintaining its relationship with the golf course.
The Country Club, Chestnut Hill, Mass.

Jon Cavalier
In 1882, a group of Bostonians acquired land to found The Country Club. They renovated an old farmhouse into the nation’s first clubhouse for what would be the first country club in the United States.

Jon Cavalier
Indian Creek C.C., Miami Beach, Fla.

Designed by Swiss-born architect Maurice Fatio in 1929, the clubhouse is “cathedral-like,” says Richard Diedrich, author of The 19th Hole: Architecture of the Golf Clubhouse. And because it was so often emulated, it “became a standard vernacular.”
Los Angeles C.C.
When the club moved to its current site in 1911, it hired member and architect Sumner Hunt to design its clubhouse, which underwent a restoration in 2016 in preparation for the 2017 Walker Cup and 2023 U.S. Open.
Watch Golf Digest’s latest “Every Hole At” course videos below:
Medinah (Ill.) C.C.

Jon Cavalier
When a group of Chicago Shriners founded the club in the 1920s, they turned to the architect who had co-designed their Medinah Temple, Richard G. Schmid, who created a sprawling 110,000-square-foot clubhouse combining Byzantine, Louis XIV and Italianate architectural styles.
National G. Links of America, Southampton, N.Y.

Jon Cavalier
Chicago architect and founding member Jarvis Hunt designed the 25,000-square-foot clubhouse in 1912, which includes a screened-in porch affectionately known as The Birdcage.
Newport (R.I.) C.C.

Courtesy of Jon Cavalier
This Beaux-Arts chateau, designed in the 1890s, was the second purpose-built clubhouse in the country, and the first project in the illustrious career of architect Whitney Warren.
Oakmont (Pa.) C.C.

Jon Cavalier
In the way architect Edward Stotz designed the double-gable clubhouse, the side that now faces the course was intended as the arrival side, an advantageous change that led to its commanding presence overlooking the ninth green.
Riviera C.C., Pacific Palisades, Calif.
Known as the Grand Hotel of Golf, the Spanish Colonial Revival clubhouse opened in 1928.
San Francisco G.C.

Jon Cavalier
Built in 1915, the clubhouse has many of its original features, including a fireplace in the locker room and the original wood lockers.
Seminole G.C., Juno Beach, Fla.
.jpeg.rend.hgtvcom.966.644.suffix/1573227586228.jpeg)
Jon Cavalier
Marion Sims Wyeth’s Spanish Colonial design includes a locker room with 30-foot ceilings lined with wood beams.
Shinnecock Hills G.C., Southampton, N.Y.

Jon Cavalier
Designed by Stanford White in 1892, and restored before the 2018 U.S. Open, the clubhouse was the first purpose-built clubhouse in the United States.
Winged Foot G.C., Mamaroneck, N.Y.

Dom Furore
Designed in the 1920s by Clifford Wendehack, Winged Foot’s clubhouse was built using rock excavated during the making of the club’s A.W. Tillinghast layouts.
MODERN
The Alotian Club, Roland, Ark.
Architect Mark Finlay designed a series of structures at Alotian, including its clubhouse, which he clad in white clapboard as a nod to Augusta National, where the Alotian founder grew up playing golf.
Bighorn G.C., Palm Desert, Calif.
.jpg.rend.hgtvcom.966.544.suffix/1573234111646.jpeg)
Mark Davidson
At 80,000 square feet and with a price of $70 million, the clubhouse, designed by Swaback Partners, is a striking marriage between modernist angles and an earthy material palette of limestone and travertine that make it seem at home in the desert.
The Bridge, Bridgehampton, N.Y.

Roger Ferris + Partners
Designed by Roger Ferris, the clubhouse makes a modernist glass-and-steel statement with environmental bona fides (its roof captures rainfall and enhances natural ventilation, and the striking cypress louvers come from sustainable forests).
Calusa Pines G.C., Naples, Fla.

Jon Cavalier
Calusa Pines owner Gary Chensoff reportedly traveled to more than 100 clubs to study their clubhouses with the aim of making his clubhouse, built in 2003, seem as though it was built 100 years earlier.
Congaree, Ridgeland, S.C.
Set on a former South Carolina plantation, the clubhouse—members call it the lodge—was designed by Jeff Harbinson with Georgian features and barn aesthetics to make it blend with existing architecture, or, as director of golf Bruce Davidson says, “to make it look like it had always been there.”
Friar’s Head G.C., Baiting Hollow, N.Y.

Jon Cavalier
Overlooking Long Island Sound, the clubhouse was made with stone shipped over the Sound from Westchester County.
The Hideaway, La Quinta, Calif.
The Spanish Colonial clubhouse has a dining room, wine cellar, fitness center, full-service spa and views of the Santa Rosa mountains.
Liberty National G.C., Jersey City, N.J.

Chris Condon
Set into the landscape, the Lindsay Newman-designed clubhouse offers views of the Statue of Liberty and Manhattan skyline through its floor-to-ceiling glass wall.
Martis Camp G.C., Truckee, Calif.

Courtesy of the club/Vance Fox
Before architect John Sather designed the clubhouse, he spent a summer on-site to better tailor the building into the land, resulting in a structure seamlessly wedded to a promontory overlooking the 18th fairway and the valley beyond.
Mayacama G.C., Santa Rosa, Calif.
.JPG.rend.hgtvcom.966.1288.suffix/1573246388834.jpeg)
In the heart of Sonoma’s wine country, the Barry Berkus-designed rustic-style clubhouse includes all the usual trappings—plus a wine cellar and wine lockers.
Nanea G.C., Kailua-Kona, Hawaii

Jon Cavalier
Merged into its landscape by designer Francis S. Oda of Group 70 International, the clubhouse takes its distinctive form from the volcanic cones that animate Hawaii’s landscape.
Rock Creek Cattle Company, Deer Lodge, Mont.
Tucked into the Montana woods on the banks of Rock Creek, the “cattlemen’s club” looks the part of a western ranch house with timber beams, taxidermy and fireplaces.
Sherwood C.C., Thousand Oaks, Calif.
.jpg.rend.hgtvcom.966.690.suffix/1573227593603.jpeg)
Matt Walla
Built in 1988, the clubhouse was designed by Arnold C. Savrann in a traditional neo-Georgian style.
Snake River Sporting Club, Jackson, Wyo.
The Hart Howerton-designed clubhouse fits into its Jackson Hole surroundings, a stone-and-timber lodge with wood-burning fireplaces and expansive views.
Whisper Rock G.C., Scottsdale
As general manager Trent Rathbun says, the clubhouse was to evoke “traditional golf values” and to “make it look like it had been there longer than it had,” which architect Douglas Fredrikson delivered with a Southwest vernacular design.
